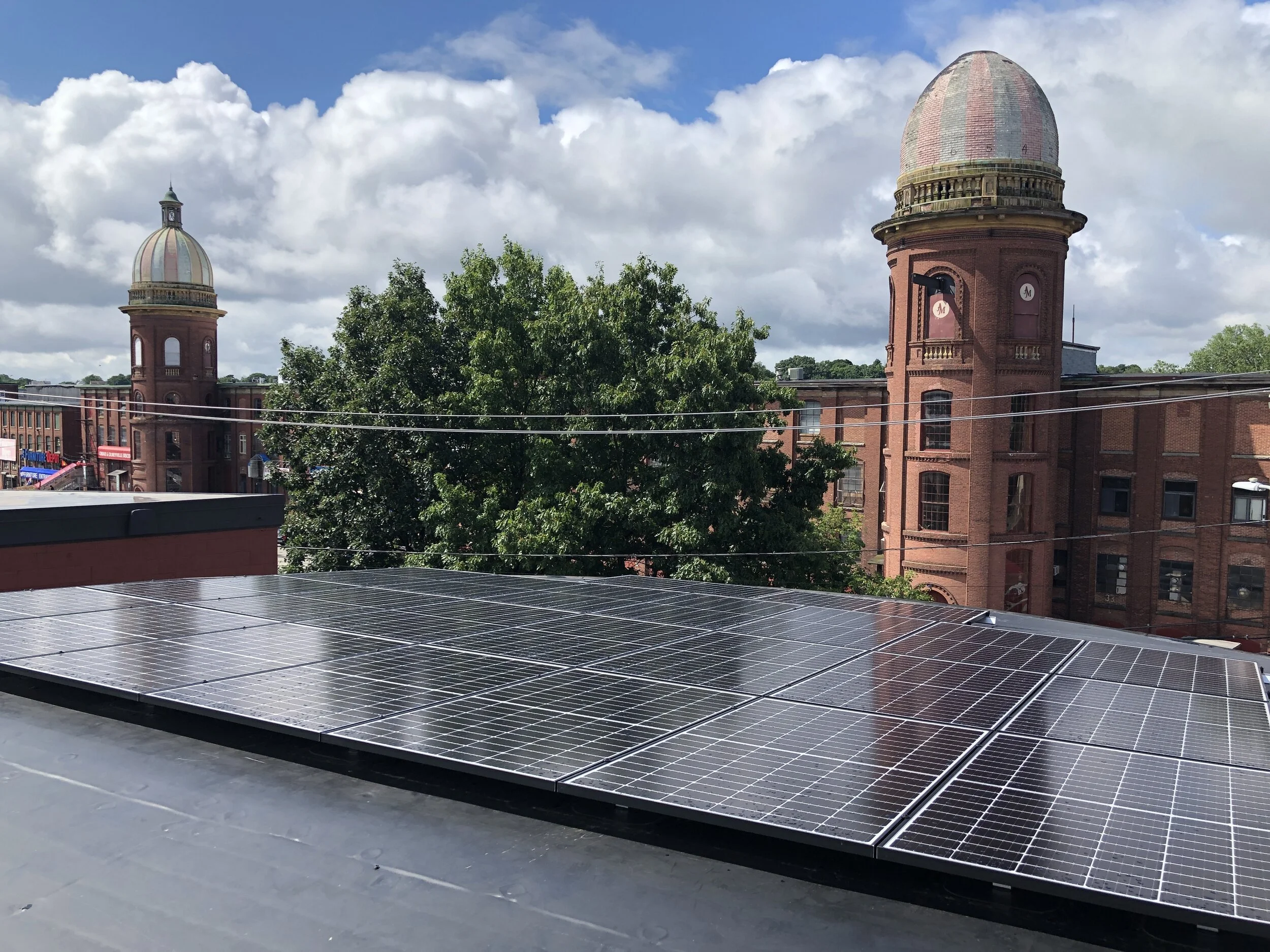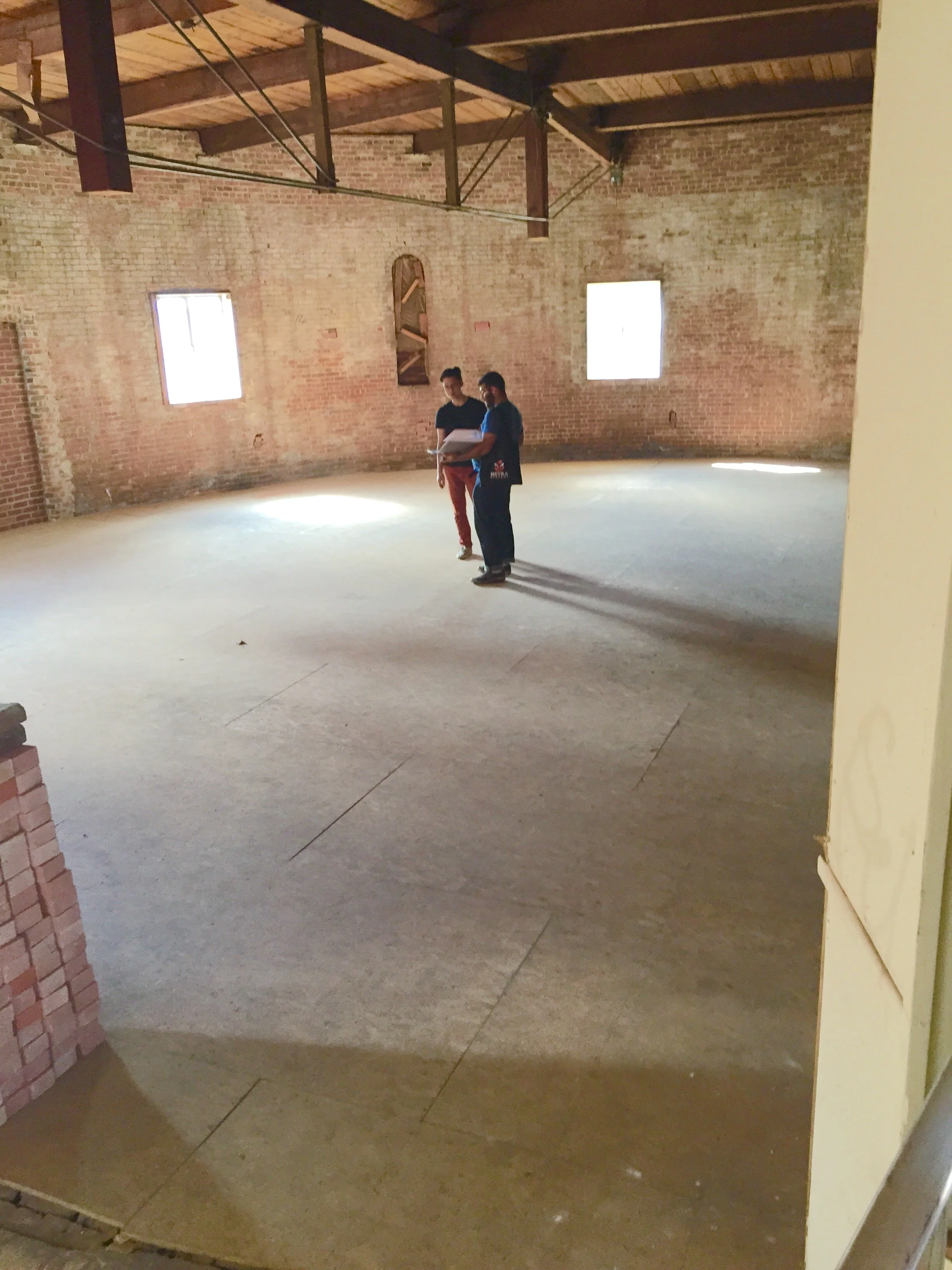ARCHITECT AS DEVELOPER
Solving development problems using design thinking
Urban rehab architect
Transforming under utilized urban buildings for clients ranging from speculative developers to non-profit and educational clients is the specialty Eric Army, AIA has built through his commercial architecture firm, Studio MEJA. Their driving philosophy of “be the guide” for the clients lead them to create a thorough process-driven delivery method, which highlighted how much project success was predicated on issues far outside of design.
For Eric, the satisfaction of making a lasting effect for people through their buildings was tempered slightly only by the comparatively short-term engagement of the building’s design phase. This longing for deep, enduring impact through ownership and management, combined with his experience guiding clients through project’s associated challenges, lead him to branch out into development.
vertically integrated delivery
As he has built his re-development portfolio through his Wide Plank Development Group through three asset classes in two states, he has found his focus on repositioning buildings to meet changing market & community needs, in walkable, mixed-use communities.
While he loves being personally involved in “opportunity identification”, he has scaled his team so they can solve the development challenges through design, provide in-house construction management and create enduring value for the community, building owner and tenants with ongoing asset management services.





